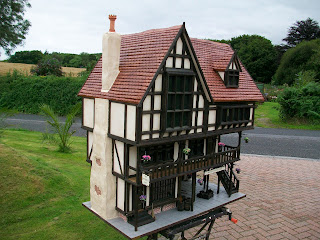Brigitte's Deluxe Rochester.
I had been asked several times at shows I was exhibiting at whether I did any courses or classes so I decided to offer this option via my website. I received a few enquiries and then got 2 bookings very close to each other last year. The first was from a guy called Mike Reed from Bristol and the second was a woman called Brigitte from Frankfurt, Germany.
The workshop is over 7 consecutive days and those days can run over any 7 days the customer wants, i.e. Wednesday to Wednesday, Sunday to Sunday etc. It is also up to them how early they start and when they want to finish. The workshop is at my home so I am happy to work 16 hours a day if they wish, it is their choice if they decide they want to have a day off and go and explore the Devon countryside.
Customers stay at a local pub called the Rising Sun, on a B&B basis, the pub being ideally located along the banks of the river Taw and is only a mile from the workshop. For those who don't drive I am happy to take them to and fro the Rising Sun, often so I can nip in for a quick pint.
As a house of this size would take me 4 to 5 weeks, there is no way that anyone is going to complete one in the 7 days they are with me, so the idea is for me to show them as much as I can and they can either take the house at the stage it is at the end of the week, or I will finish for them and arrange delivery.
The 3 Painted Room Boxes and Access Panels.
Both Mike and Brigitte decided on the Deluxe Rochester style house. I prepared the 3 room boxes and access panels by forming them and giving them all 3 coats of paint, so that they could start work on them straight away and not have to turn up and watch paint dry.
Brigitte Learning the Basics of How to Use Small Bench Saw and Sander.
The first job was to take them through the safety side of things and show them how to operate and use the tools safely. I made it clear that if there was any of the tools or process's involved that they were not happy to use or do, not to worry and that I would do anything they were unsure about.
Fixing Ceiling Joists to the Second Floor.
One of the very first jobs when they arrive is to cut, form, stain and lay the individual floor boards to all 3 room boxes, and then move on to the internal wall beams and rafters, before fixing all 3 room boxes together. For the rest of the week I will show students how to make everything from the brickwork on the plinths, the wall lights, Oak panelling, roofing, paving and leaded light windows, every techinique required to finish a house.
I finished Brigitte's house off from this stage, keeping her updated and giving her choices by way of emailed photos etc, and then shipped the house to her in Frankfurt.
Mike came back for a couple of days so he could be there to see how I plaster and sculpt the roof and chimney on his house, I then finished it off and delivered it a couple of weeks later.
I must admit I was a little worried about showing people, who by their own admission didn't have many skills with regards to DIY and using tools, I was especially worried about the language barrier between Brigitte and me, but luckily she spoke perfect English and it wasn't a problem. It gave me quite a lot of satisfaction that by the end of the week they were confident with all aspects of building the houses, and I really enjoyed having company in the workshop.(It can be a very lonely place when you are working a 10 hour day on your own)
Mike is so confident he was going to follow my project in Dollhouse and Miniature Scene Magazine where I show how to build a much larger house, the Market House, and Brigitte has set up her own little workshop at home.
Brigitte is so proud of her house that she wants to exhibit it at a show in Germany next June, and has asked me to go with her so that I can use it as a way of selling more houses.
All in all I can honestly say it was a very satisfying and rewarding experience and I would welcome any enquiries from people who might want to give it a go.
 |
| Brigitte Admiring Her Work at the End of Her Week With Me. | | | |
|
|
|
 |
| Brigittes Boyfriend, Mathias, Gets The Job of Unpacking the House When it Arrives in Frankfurt. |
 |
| I Think its Safe to Say Brigitte is Pleased to See Her Finished House for the Firts Time. | | |













%5B1%5D)
%5B1%5D)







































